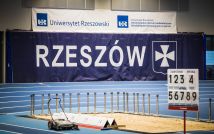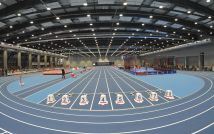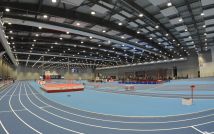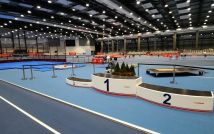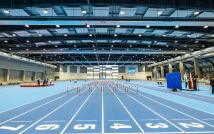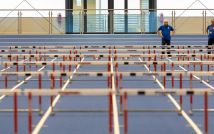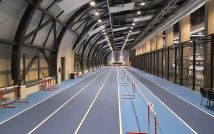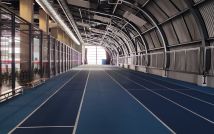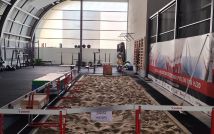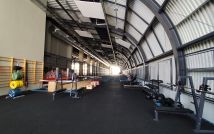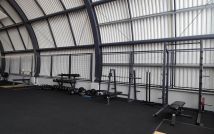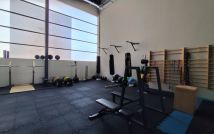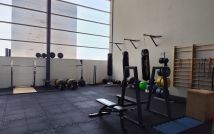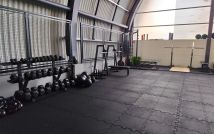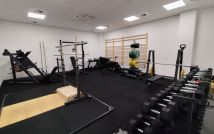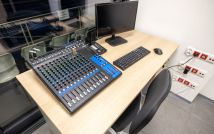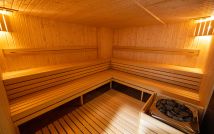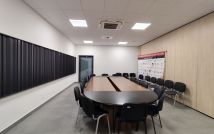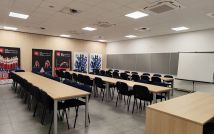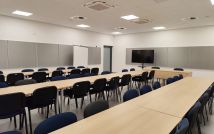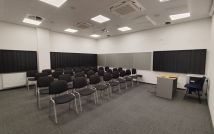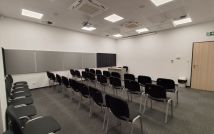Athletics Centre for Research and Innovation in Sport
The Athletics Centre for Research and Innovation in Sport was established by Order of the Rector of the University of Rzeszów No. 118/2021, dated 29 June 2021. The Centre’s infrastructure comprises an athletics hall with a total area of 7,318.51 m², which includes a sports arena, three fully equipped teaching rooms with multimedia tools, and an administrative wing housing the office of the Centre’s Director.
1. Sports Arena
The sports arena includes the following facilities:
- 200-meter indoor oval track with six lanes (each 1.08 m wide), banked curves, and surrounding spectator stands. The curve banking complies with the World Athletics (WA) standards (WA is formerly known as the International Amateur Athletic Federation and International Association of Athletics Federations and formerly abbreviated as the IAAF) for a 200 m track with a radius of 17.20 m (transition radii of 22.00 m and 75.00 m), ranging from 0.00° to 10.00°.
- 60-meter straight track with eight lanes, each 1.22 m wide.
- 40-meter pole vault runway with a landing system compliant with WA and Polish Athletics Association (pol. Polski Związek Lekkiej Atletyki, PZLA) standards.
- Dual-lane long jump and triple jump runway, each lane 1.22 m wide.
- Mobile shot put area with a foldable throwing sector and cage, or alternatively, safety nets mounted to the roof structure.
- Javelin throw area (for technique training) with a runway and roof-mounted safety nets.
- Two mobile high jump areas.
- Warm-up track with three lanes (each 1.22 m wide), a starting line, and marked 50 m and 60 m distances. Includes a motor preparation zone and a boxing ring.
- Single-lane training runway for long jump and triple jump (1.22 m wide).
- Safety zones of at least 1 m in width, in accordance with current Polish Athletics Association, PZLA standards, ensuring athlete protection in the event of a fall.
- Fully equipped gym.
- Sauna and other auxliary facilities.
Spectator stands are located along the longer sides of the track, offering approximately 300 individual seats and ensuring functional separation of users:
- 90 seats for coaches and athletes – removable “stadium-type” seats with automatic folding mechanisms.
- 210 seats for spectators – permanently installed “stadium-type” seats on precast concrete stands, also equipped with automatic folding. The minimum aisle width per row when seats are folded is 45 cm.
The athletics track holds a valid WA Product Certificate.
2. Teaching Rooms
- Room 21 – 30 seats.
- Room 29 – 20 seats.
- Room 80 – 25 seats.
The Centre’s infrastructure is used for curriculum-based classes organized by the Medical College of the University of Rzeszów. Within the Physical Education and Tourism and Recreation programmes, classes are conducted for both undergraduate and postgraduate students, including:
- Athletics
- Health Training
- Motor Preparation Module
- Movement Games and Activities
- Personal Trainer Module
- Sports Instructor – Boxing
- Theoretical Classes
3. Training and Accessibility
The facility serves as a key training centre for athletes across various disciplines, particularly during the indoor season. The Centre is fully adapted to meet the needs of individuals with disabilities. Notably, the Polish National Para Archery Team held its preparatory camp for the 2022 World Championships in Dubai at the Centre. Since 2023, the UKS Szóstka Sports Club, which supports athletes with disabilities, has regularly used the warm-up arena for sectional training sessions.
4. Regular Collaborating Clubs
As part of ongoing cooperation, the following clubs regularly train at the Athletics Centre for Research and Innovation in Sport:
- CWKS RESOVIA Rzeszów
- STAL RZESZÓW
- UKS Szóstka
- SWIM TRI Association
- Catholic Athletics Club “Stal”
